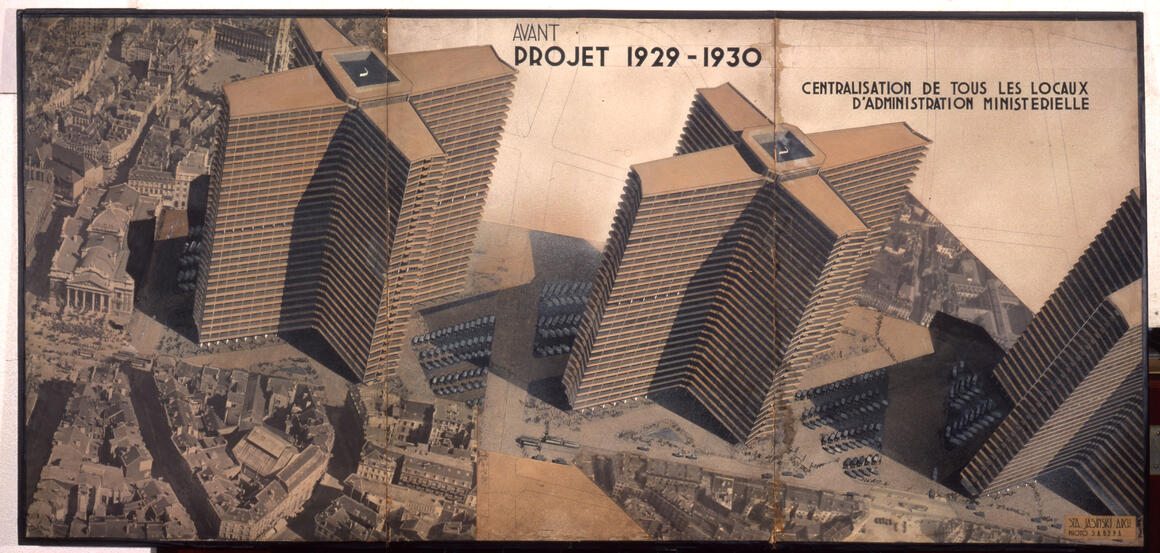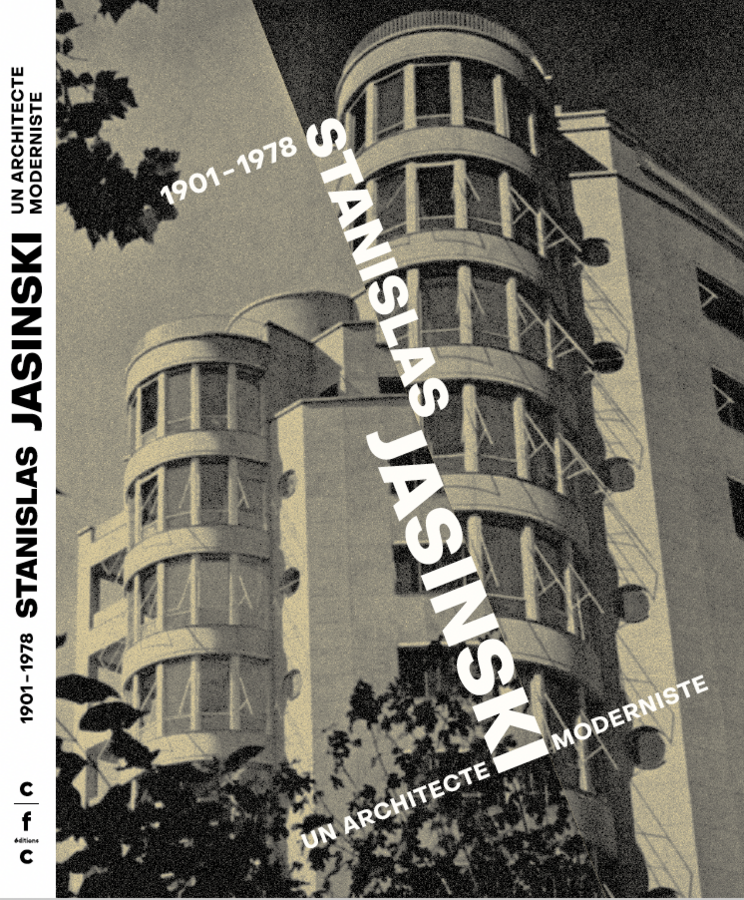The modernization of Brussels
Stanislas Jasinski

© CIVA Collections, Brussels
Since the start of his career as an architect, Stanislas Jasinski (1901-1978) had planned to radically modernize Brussels. “The city with a rotten core” was to undergo a vast demolition and reconstruction program geared toward accommodating the new means of transport that would revolutionize town and country planning: the automobile. The modernization of the city center was reserved for national administration buildings and modern public facilities, while large housing buildings were to be constructed in park areas in the city’s green outskirts.
With the exception of the Deurne airport near Antwerp and the Bordet Hospital in Brussels, none of Jasinski’s major projects were completed and he never became the great architect of the “Belgian Nation” that he aspired to be. Not for want of trying: his plans included a project for three cruciform towers to house all of Belgium’s administrative offices; a project for the Albertine Royal Library; a project for a residential tower on Louise Avenue; a project for the development of Antwerp’s left bank; a project for a Mundaneum to be presented at Expo ’58; a project for the Belgian radio and television network; and, finally, a project for the Palace of the Academies.
On the occasion of the exhibition opening on 23.05, CIVA and CFC-Editions will present the book Stanislas Jasinski. Un architecte moderniste (1901-1978), Yaron Pesztat (dir.), Amaury De Smet, Geoffrey Grulois, CFC-Editions, Brussels 2024.
Jasinski’s projects, which comprised plinths, towers, and sculptural shapes, not only referenced images of futuristic cities but can in retrospect be compared to Kenneth Frampton’s “megaforms” (1999) and to the notion of “bigness” championed by Rem Koolhaas (1994).
While none of these major projects by Jasinski were ever completed, they did however act as precursors to the large-scale demolition and reconstruction works that Brussels later underwent: the Nord-Midi junction, the Northern Quarter (Manhattan plan), the Albertine, Avenue Louise, the E40 highway ramp, and the refurbishing of the large manor estates in the southeast.
This monumental and controversial body of work on paper remains a fertile source for reflection on the unbridled modernization of the city in the 20th century, and also questions the phenomenon of “Brusselization” and the growth dogma.
In order to better understand Jasinski’s projects within their historical context, the exhibition presents them both in comparison to the modernization of Brussels and alongside other international projects that inspired Jasinski, particularly those of Le Corbusier, Marcel Breuer, and Oscar Niemeyer.

