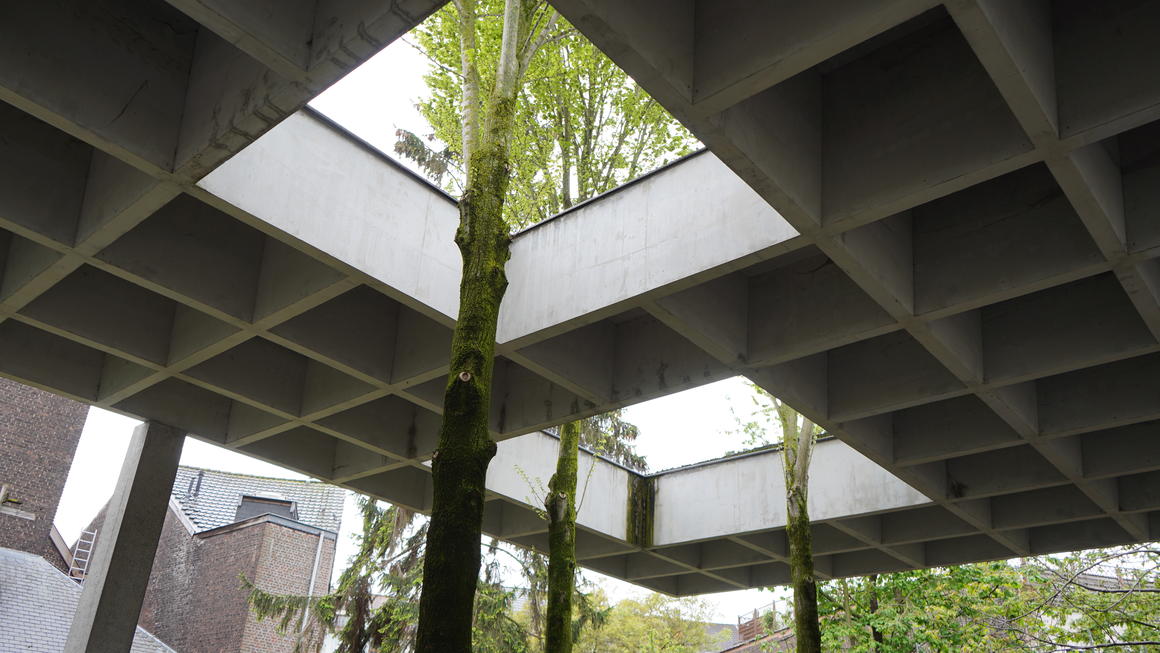
Courtyard, garden, park or patio? This open space at the heart of a city block, in a particularly dense environment, is first and foremost a space of possibilities, adapted to metropolitan conditions.
The space has no specific purpose and this means that it can be put to different, reversible uses. It is intended as an urban, open-air ‘room’. It is adjacent to a school, which can also use it. Access is managed and run by a local association.
The landscape design was supervised by Bjorn Gielen of Landinzicht, while the award-winning shelter, an impressive ‘concrete canopy’ that seems to defy the laws of stability, was designed by Adrien Verschueren of Baukunst.
On site, Renata Melloni, an artist-craftswoman from the non-profit organization Carré & Co, will lead a workshop on how to create an ‘oyas’, an ecological watering system.






