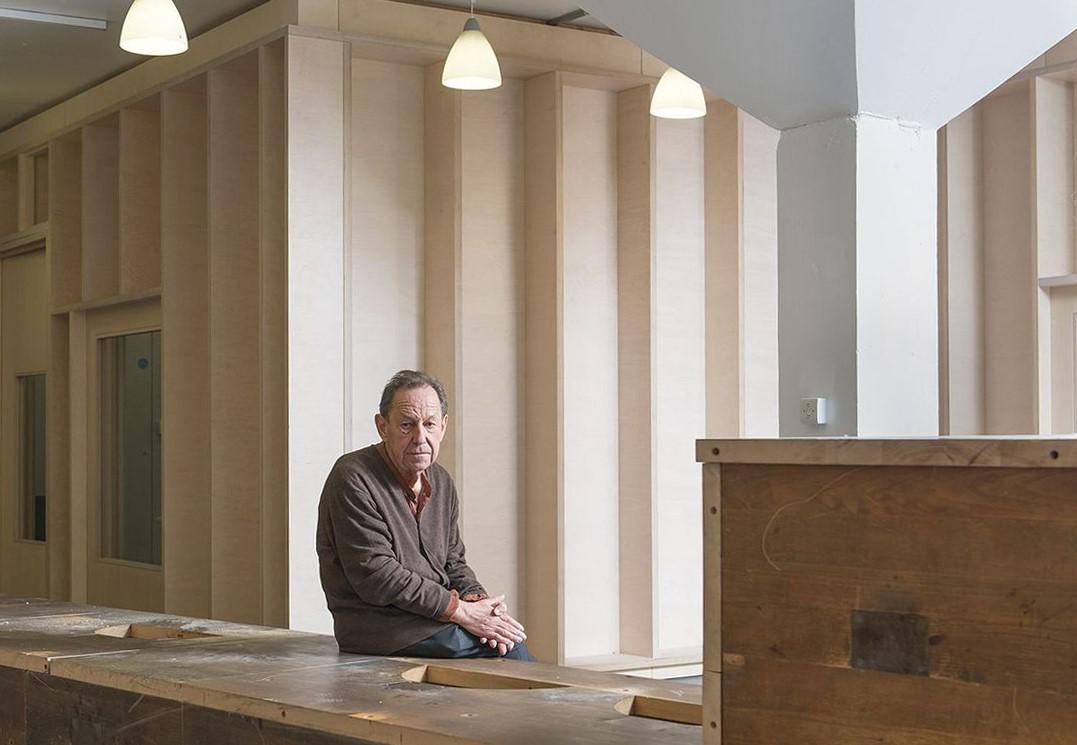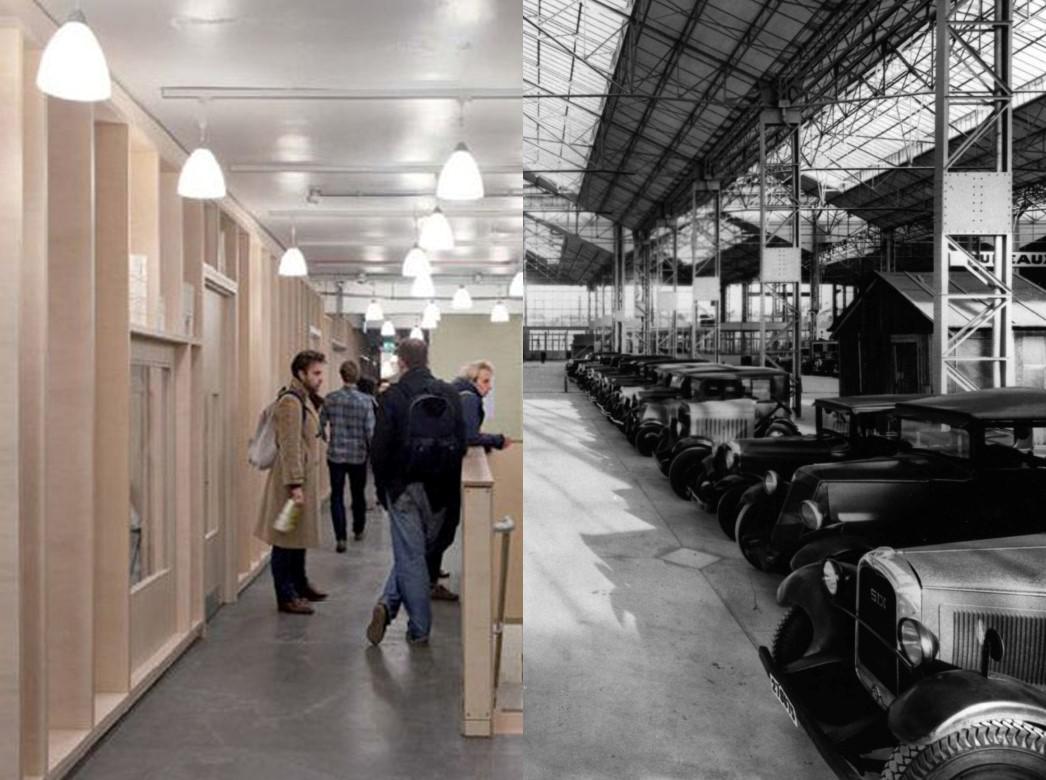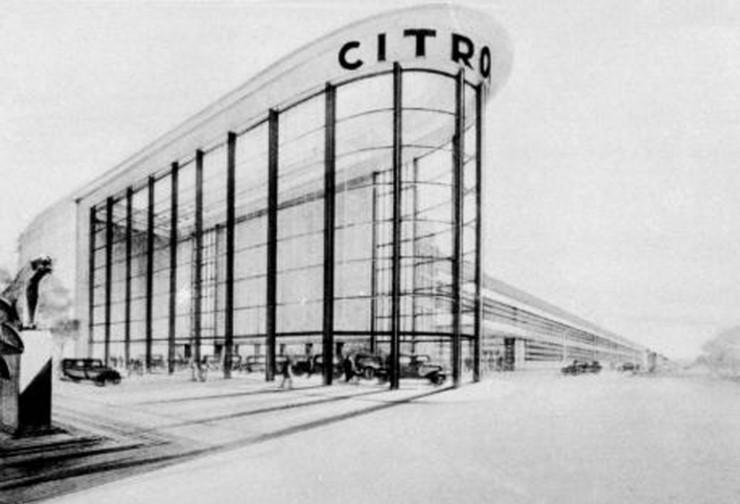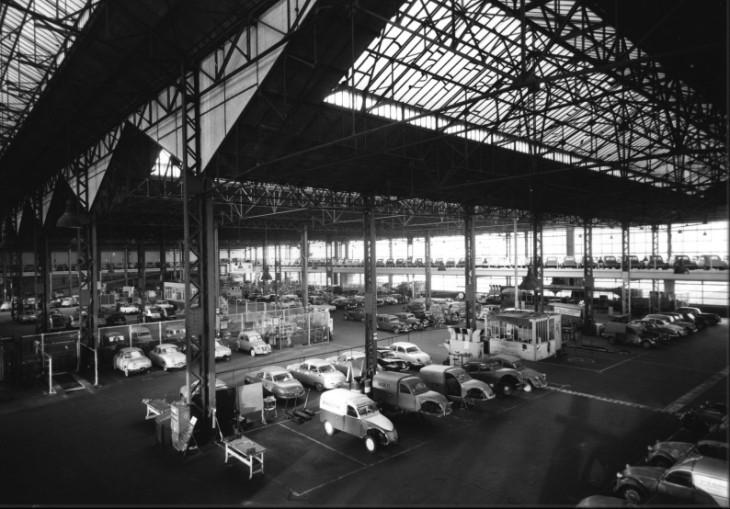Student Open Call
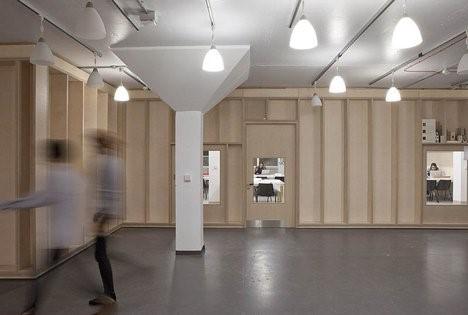
RE-BUILDING CASS.
Architectural Legacy Under Construction.
A construction workshop and pedagogic experience under the direction of Florian Beigel and Philip Christou (Architecture Research Unit London) brought in collaboration with CIVA and the Kanal Foundation at the Cultural Pole Citroën. For more information and to subscribe, contact Tania Garduno or Marine Urbain. Subscription deadline: 12.03.2018.
As part of the prefiguration year in the future Cultural Pole Citroën, conceived in collaboration with the Centre Pompidou, CIVA will work on the construction and development of a public infrastructure within the former garage Citroën – a temporary restaurant, three bars and two shops. This project will be complementary to the cultural and artistical events that the garage will foster between May 2018 and June 2019, the ephemeral construction will host commercial activities and catering dedicated to culture (art, graphic design, music, architecture, among others), while marking the public space with its strong presence and contributing to the organisation of the ensemble. Furthermore, the construction will find be placed next to two artworks from the Centre Pompidou collection: L’Enfer by Jean Tinguely and Dodgem by Minerva Cuevas. The structure is constituted by plywood walls coming from the Sir John Cass School of Art, Architecture and Design, situated in front of the Whitechapel Gallery in London. The walls were dismantled before the building’s demolition and were donated to the prefiguration year project. Conceived by Florian Beigel and Philip Christou (Architecture Research Unit), the walls will be reassembled in the shape of a new project by the same authors - a second life for this environment originally built in 2012.
The construction will take place from the 26th of March to the 13th of April in a workshop organised by CIVA and developed together with Florian Beigel and Philip Christou. Wishing to bring this project to a pedagogical dimension, we are looking for students interested in participating in this exercise. The workshop will be an occasion to concretely learn the material elements of construction, their implementation and also construction methods, in an intensive frame and dialogue with the authors of the project, in order to reflect together on its adaptation within the new site. The work will be organised by tutors that will guide three teams, teaching to use tools, coordinate tasks and plan the operations. This teams will be constituted by a total of 36 students working together on the building site. It is not mandatory to register for three consecutive weeks, nor be present 100% of the total time, nevertheless, a minimum of a 50% presence is required in order to understand the project’s constructive issues and participate in its realization.
